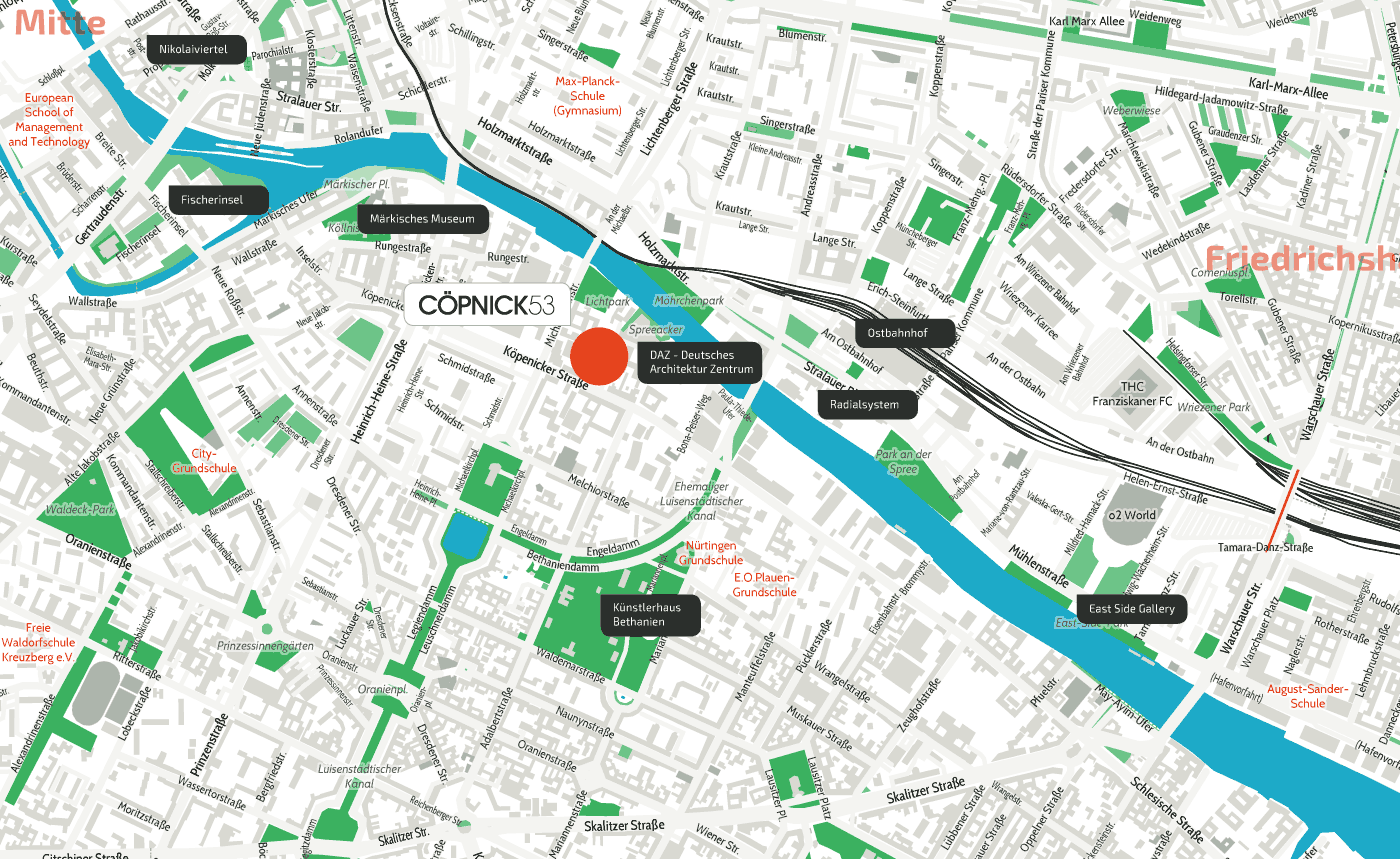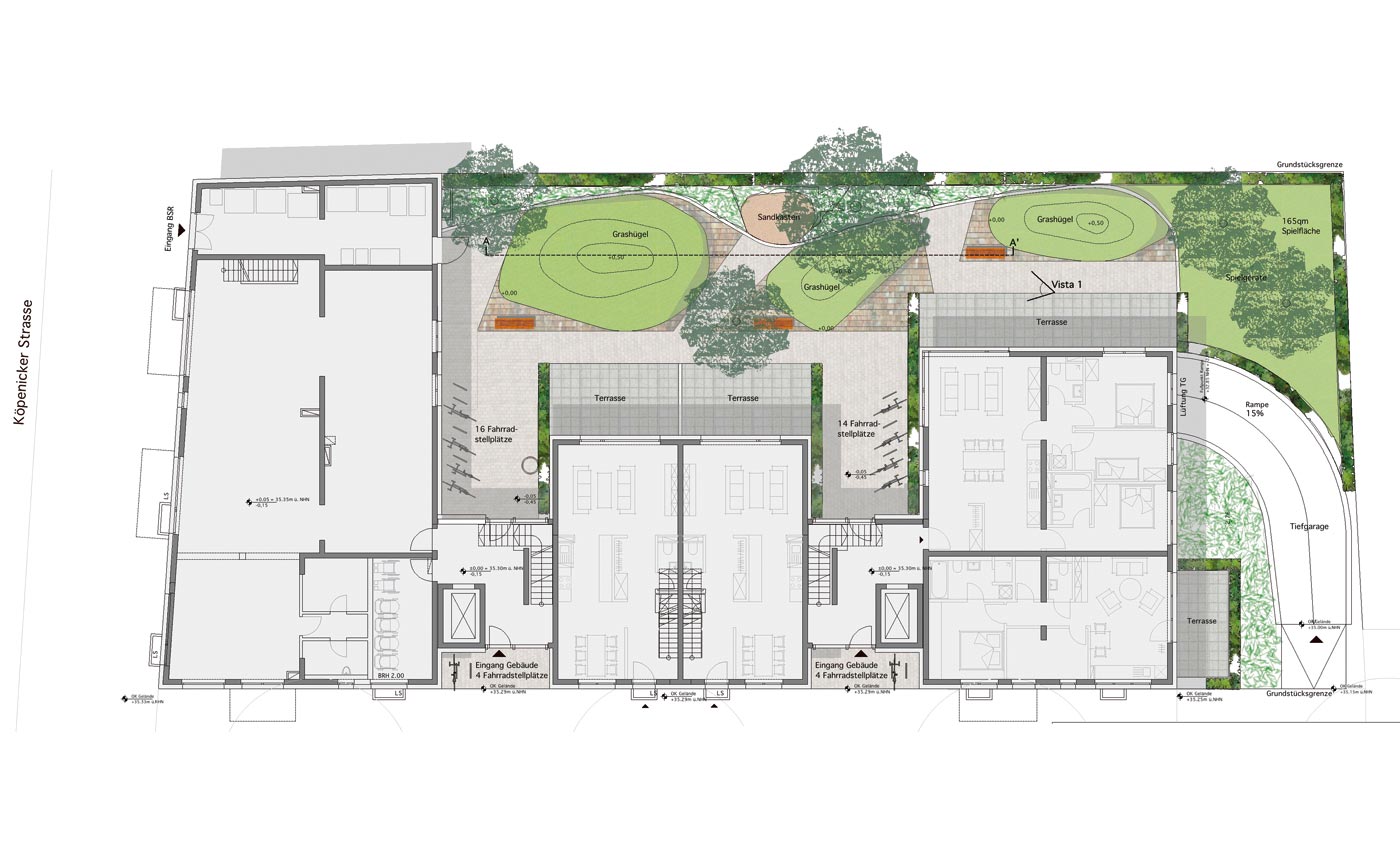
Project
The choice is yours
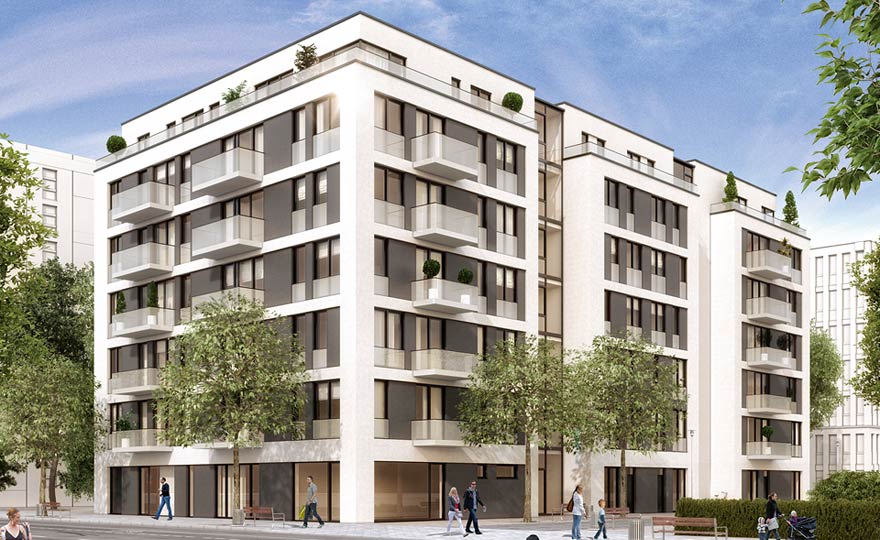
This new development is strongly marked by its division into three houses, that together form a modern, understated, open, light-flooded, green and tranquil ensemble.
The three houses offer great flexibility. All living variations, from two-bedroom apartments to townhouses, can be fulfilled.
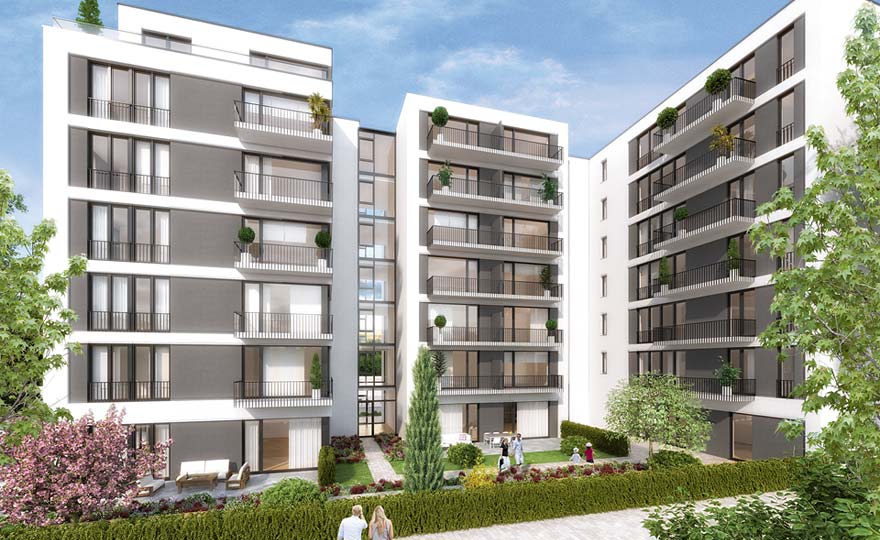
A green courtyard with modern designed outdoor fittings supplements this building ensemble and provides an oasis of tranquility.
Generous terraces and balconies enhance the living comfort even further. Basement parking and storage rooms for the apartments enable a flexible use of the residential units.
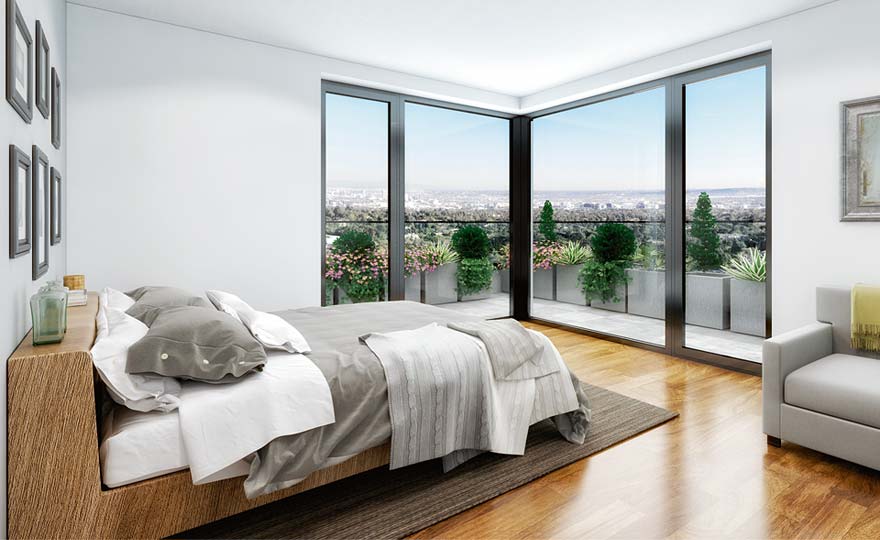
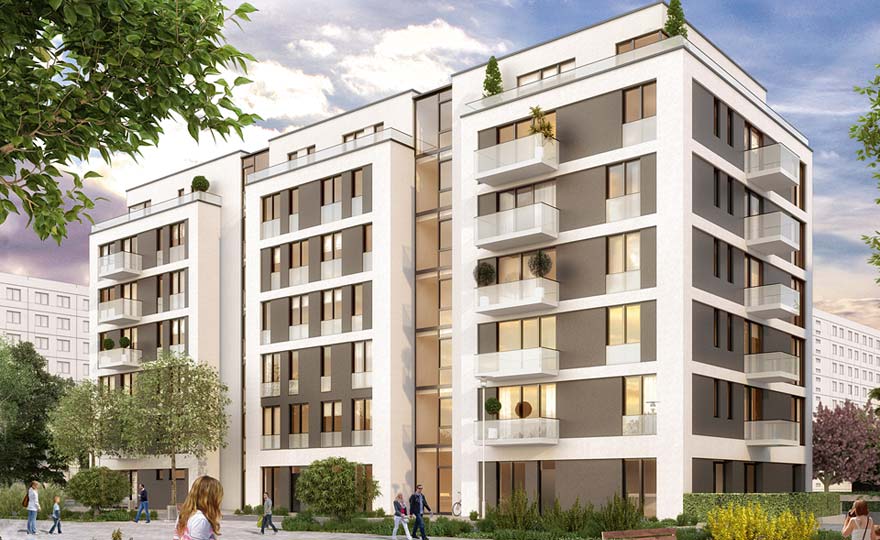
There are altogether 39 residential units between 55m2 and 200m2
A creative atmosphere offers a vibrant and central location close to the water, which guarantees a living experience that blossoms.
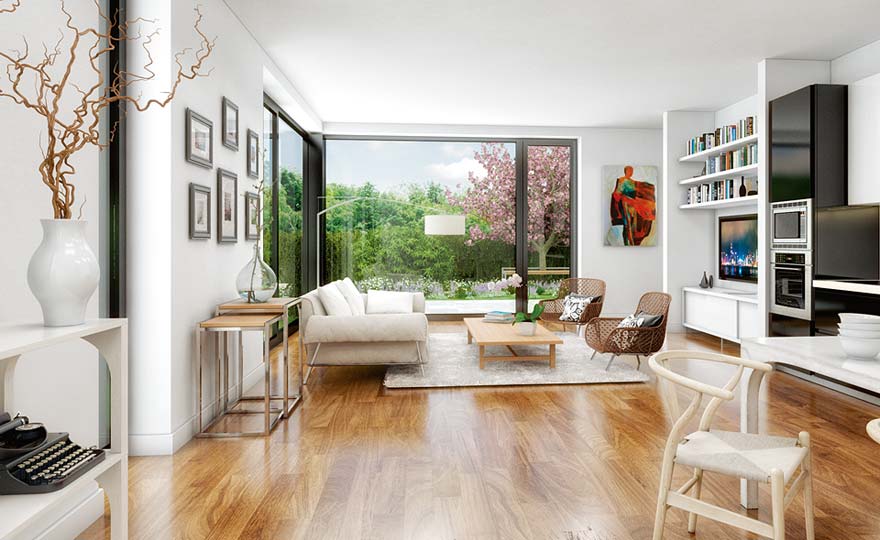
Location
Living at the Spreepromenade
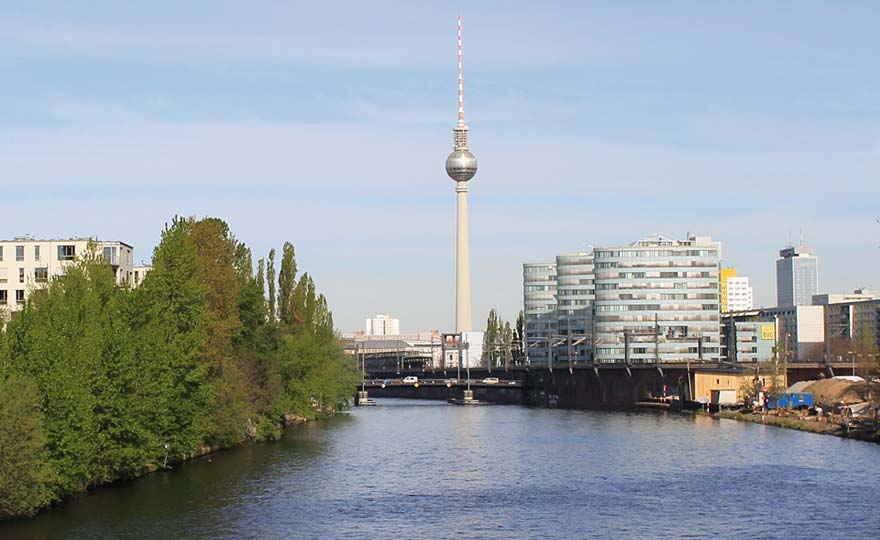
The Köpenicker Straße has a long history going back to the 16th century. Marked by the settlement of the Huguenots around 1700, numerous trading companies and factories were founded during the Industrial Age. Towards the last third of the 20th century a set of extensive streets with residential buildings were constructed.
A historical feature is the proximity
to the former Berlin Wall.
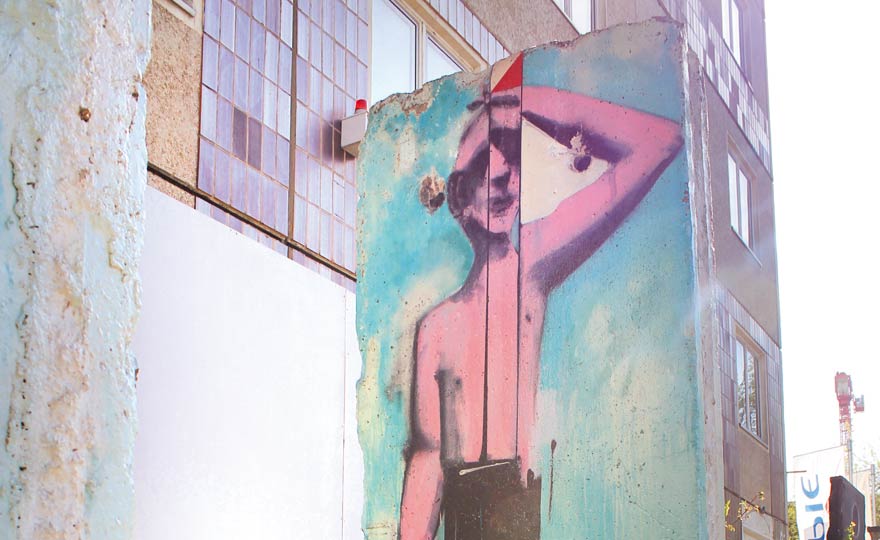
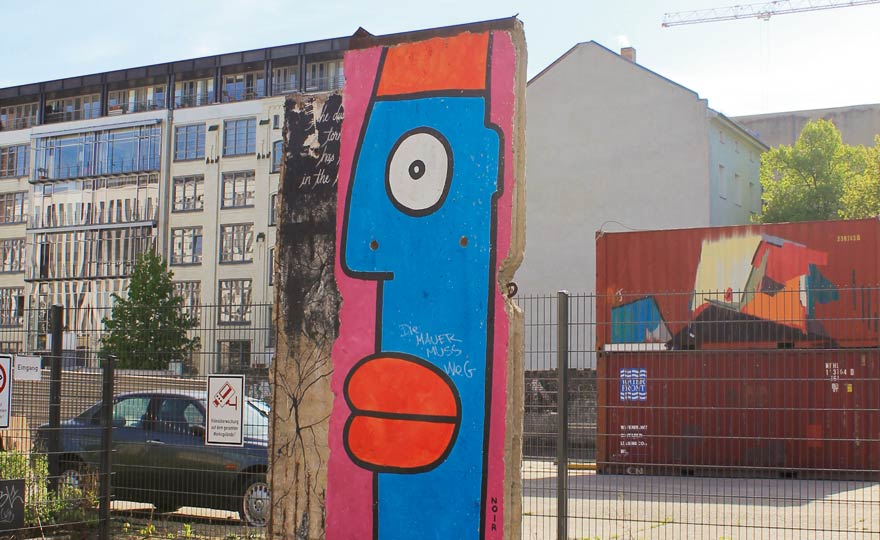
After reunification this area has literally awakened as industrial buildings were reutilized for cultural and economic purposes and attracted not only creative people and artists, but also numerous start-up companies and internationally wellknown organizations such as the ice factory and Spindler & Klatt.
Furthermore, there are plenty of cultural institutions such as the German Architecture Centre DAZ, the music center Radialsystem or the East Side Gallery on the opposite side of the river Spree.
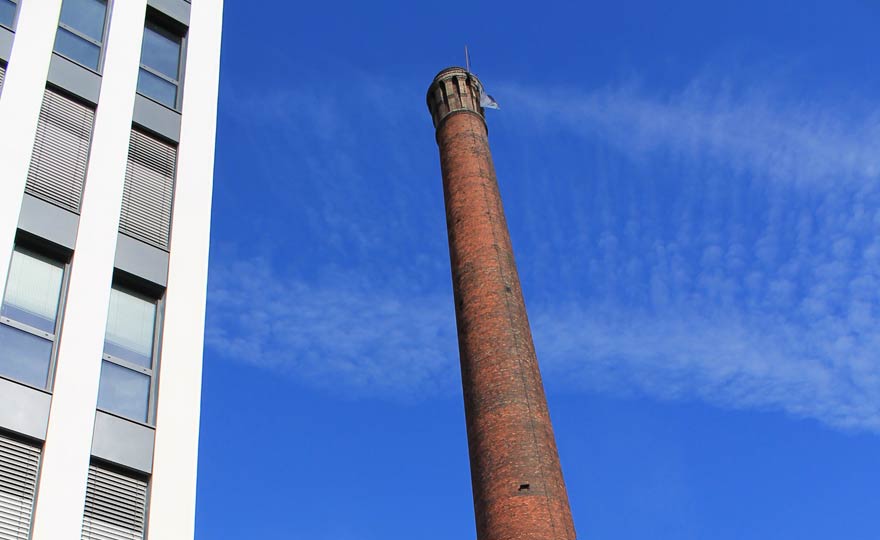
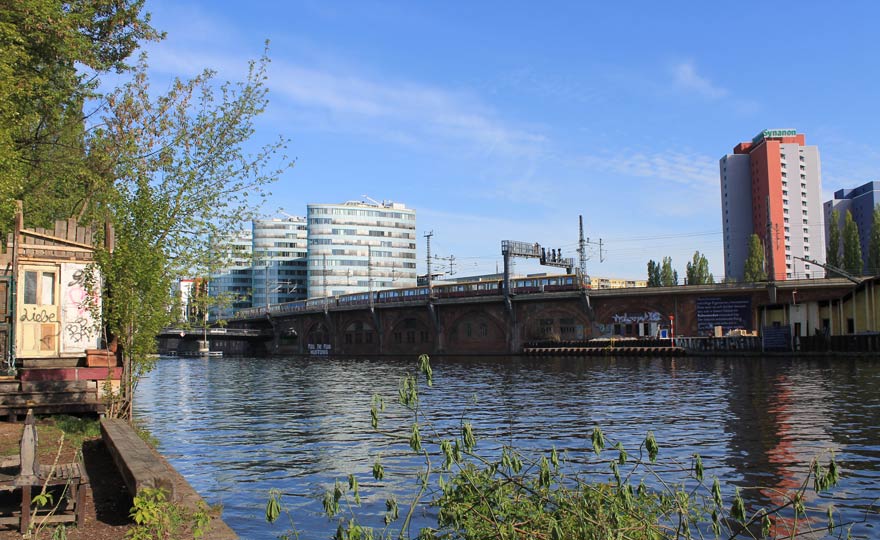
Currently an access path from Cöpnick53 to the river is being built.
It will enable to stroll alongside the newly developed Spreepromenade and offers an impressive panorama over the river and Berlin.
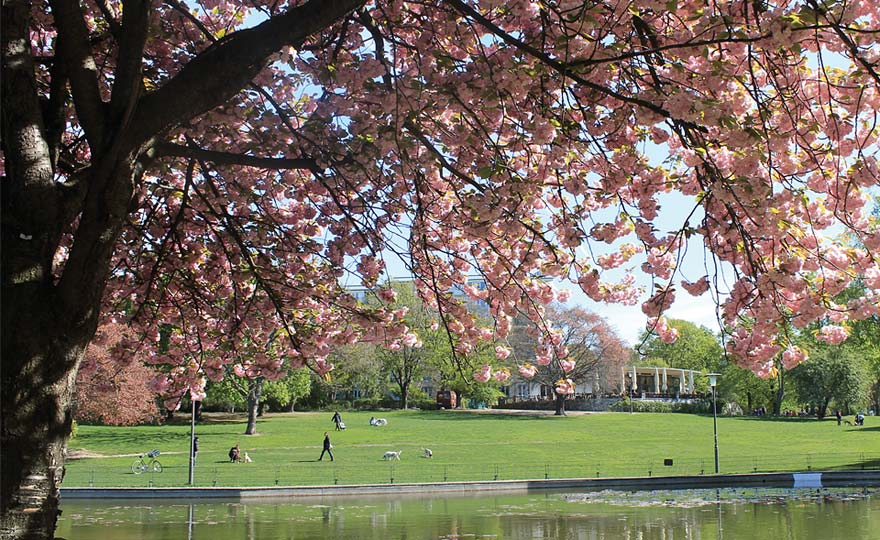
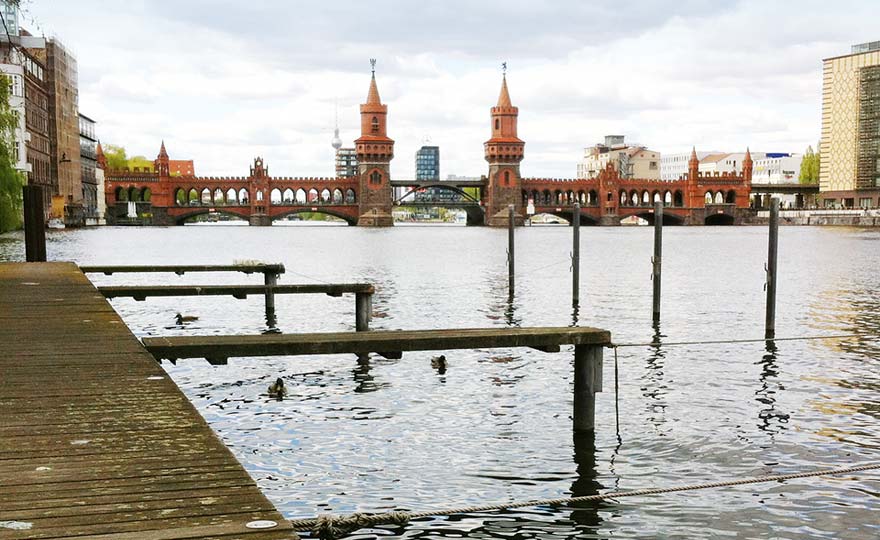
Own an apartment close to the river
The present industrial character and the centrality of this area represent the attractive attributes of this location. The development is placed within the popular district of Berlin-Mitte and important, political, cultural and touristic centres such as the Nikolai Quarter, the Red Town Hall, Alexanderplatz, the Museum Island, the Gendarmenmarkt, Hackescher Markt, parks and theatres are only a short distance away.
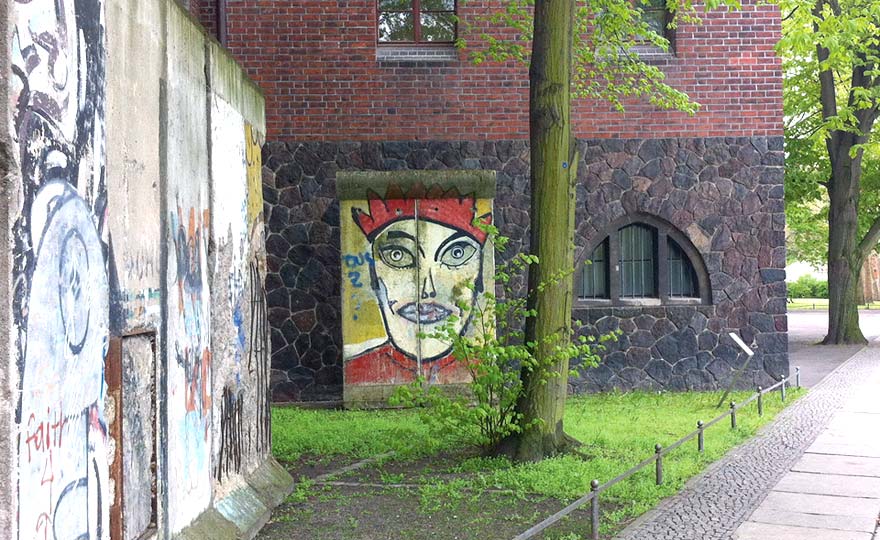
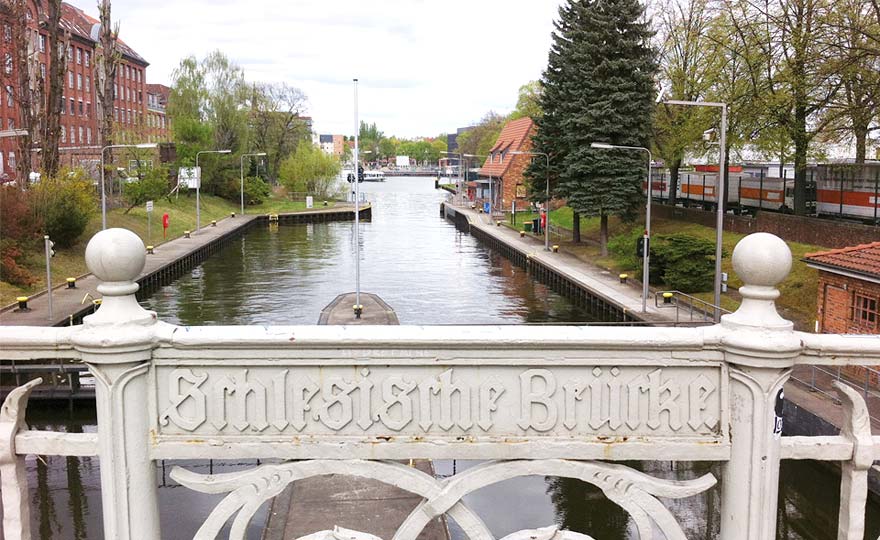
Fittings
Good views from all apartments
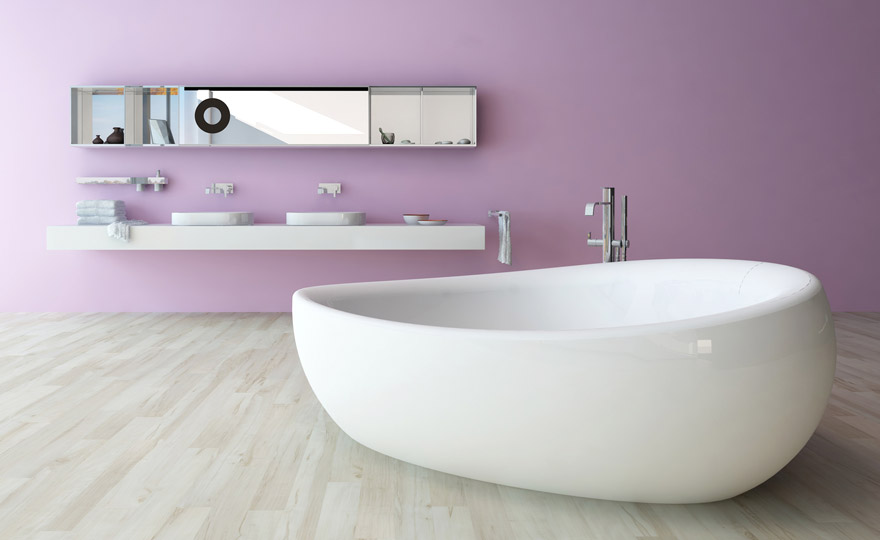
- The source of energy is controlled through district heating. The nearby plant with a cogeneration system fulfills modern ecological standards. The building is aligned to comply with the German energy performance law EnEV 2009.
- Modern façade concept with thermal glazing
- Generous terraces and balconies
- Elegant and contemporary bathroom fittings
- Underground parking with elevators in stainless steel
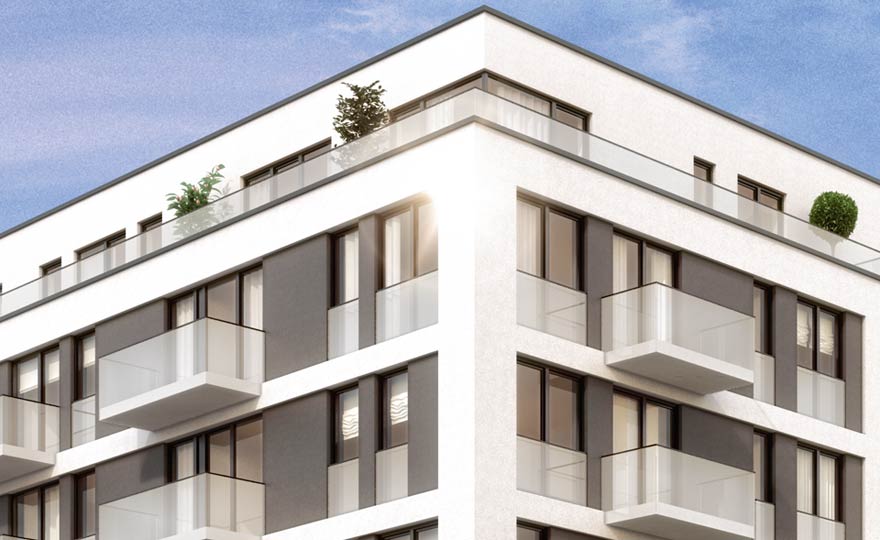
- All apartments are equiped with floor heating and individual meter reading devices
- Qualitative surfaces for the apartments, such as the parquet and tiles
- Modern lighting concept for the internal and external areas
- Quiet and green external areas with a playground
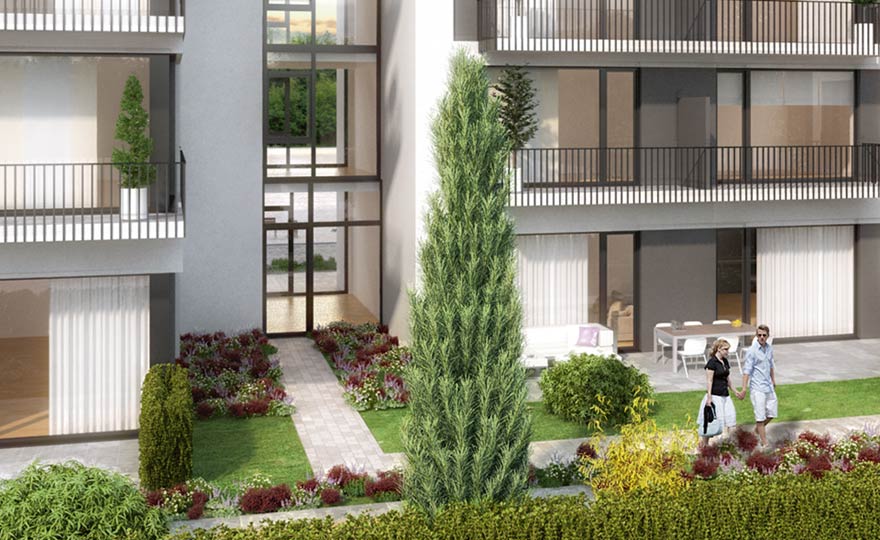
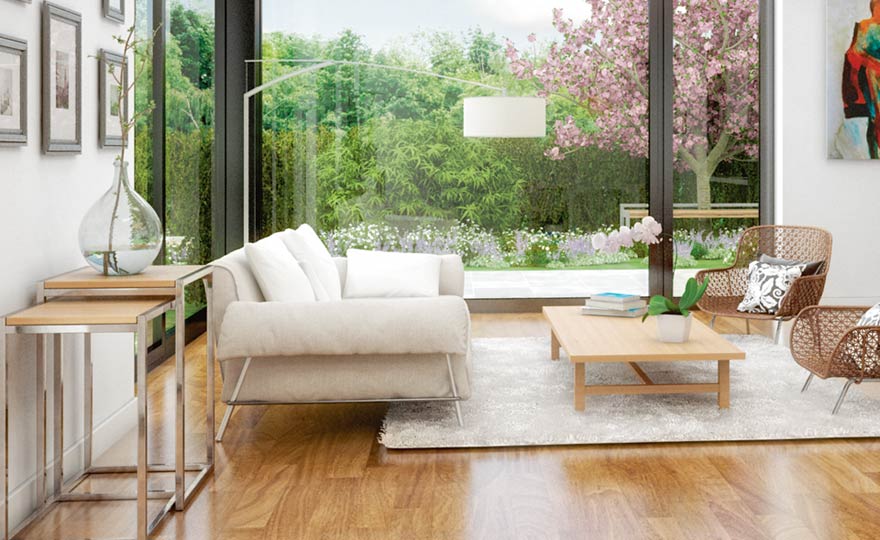
Apartments
At home in a modern environment
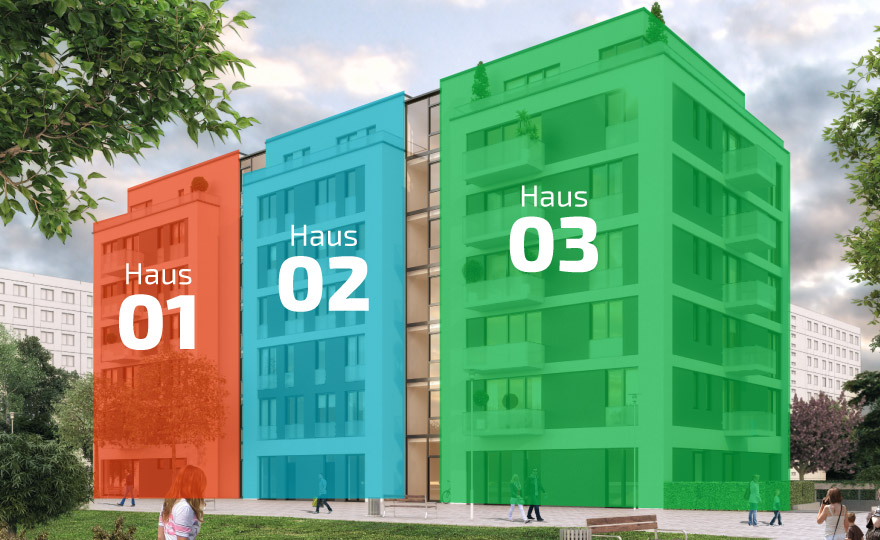
Contact
+49 (0)30-24083403
Disclaimer
+49 (0)30-24083403

Vertrieb
THE SELLING COMPANY
Veteranenstraße 20
10119 Berlin-Mitte
info@thesellingcompany.de

Projektentwicklung
Centrum Immobilia GmbH
NIBER Realty GmbH
Veteranenstraße 20
10119 Berlin-Mitte
info@niber-berlin.com
www.niber-berlin.com
Architekten
Kuhn & Co.
Gesellschaft von Architekten mbH
Jahnstraße 51/53
12347 Berlin
Renderings Lemax
Website diegeisel
Visualisierungen
Die Fassade und Grundrisse unterliegen noch der endgültigen Zustimmung der Baubehörde und können sich als Folge der Genehmigungs- und Ausführungsplanung noch leicht verändern. Die Möbel in den Abbildungen sind nicht im Preis enthalten. Die Innenausstattung ist nur als Beispiel zu verstehen.
Impressum
Centrum Immobilia GmbH
NIBER Realty GmbH
Veteranenstraße 20
10119 Berlin-Mitte
Sitz der Gesellschaft: Berlin
HRB 142981 B Amtsgericht Charlottenburg
Vat Nr.: DE283580808
Inhaltlich Verantwortliche gemäß § 5 TMG / § 55 RStV:
Angel Nieto
Foto Badezimmer: fotolia
Copyright
Sämtliche Texte, Bilder und andere auf den Internetseiten veröffentlichten Werke unterliegen – sofern nicht anders gekennzeichnet - dem Copyright der NIBER Realty GmbH. Jede Vervielfältigung, Verbreitung, Speicherung, Übermittlung, Sendung und Wieder- bzw. Weitergabe der Inhalte ist ohne schriftliche Genehmigung der NIBER Realty GmbH ausdrücklich untersagt.
Haftungsausschluss
Dieser Internetauftritt dient ausschließlich der Information. Er stellt kein vertragliches Angebot dar. Die NIBER Realty GmbH stellt die Inhalte dieser Internetseiten mit großer Sorgfalt zusammen und sorgt für deren regelmäßige Aktualisierung. Die Angaben dienen dennoch nur der unverbindlichen allgemeinen Information und ersetzen nicht die eingehende individuelle Beratung für eine Kaufentscheidung. Die Merkmale und Ausstattungen sind lediglich Beispiele. Solche Merkmale und Ausstattungen können variieren. Änderungen bleiben ausdrücklich vorbehalten. Maßgeblich ist allein die notariell beurkundete Baubeschreibung in Verbindung mit dem jeweils geschlossenen Kaufvertrag.
Die NIBER Realty GmbH übernimmt keine Gewähr für die Aktualität, die Richtigkeit und Vollständigkeit der Informationen auf diesen Seiten oder den jederzeitigen störungsfreien Zugang. Wenn auf Internetseiten Dritter verwiesen wird (Links), übernimmt NIBER Realty GmbH keine Verantwortung für die inhalte der verlinkten Seiten. Mit dem Betätigen des Verweises verlassen Sie das Informationsangebot NIBER Realty GmbH. Für die Angebote Dritter können daher abweichende Regelungen gelten, insbesondere hinsichtlich des Datenschutzes.

